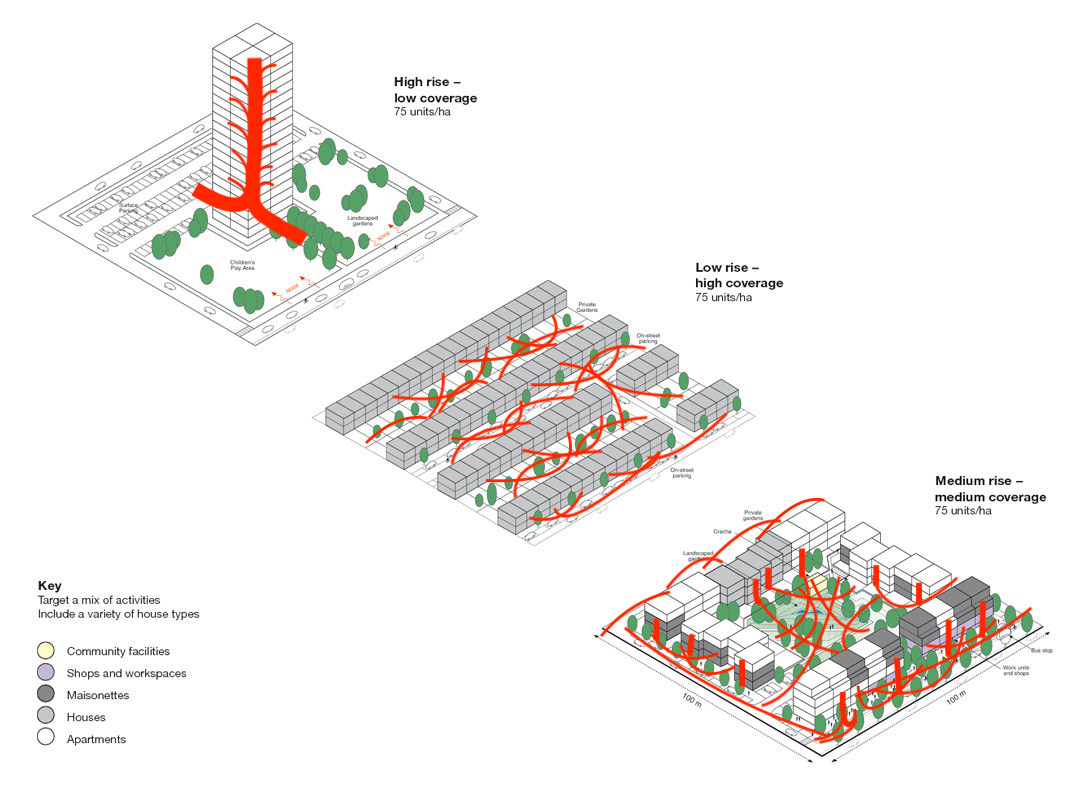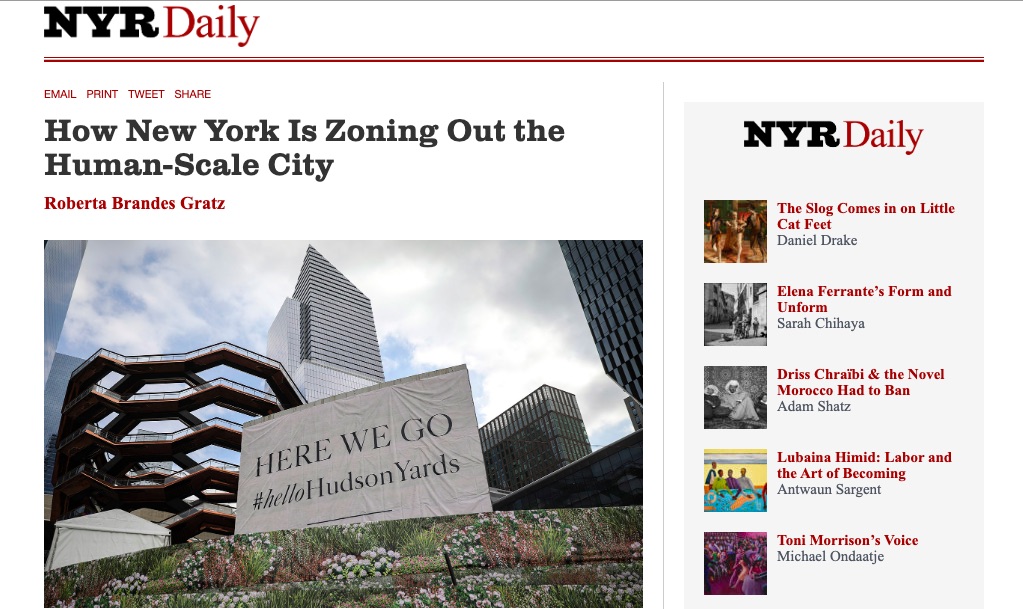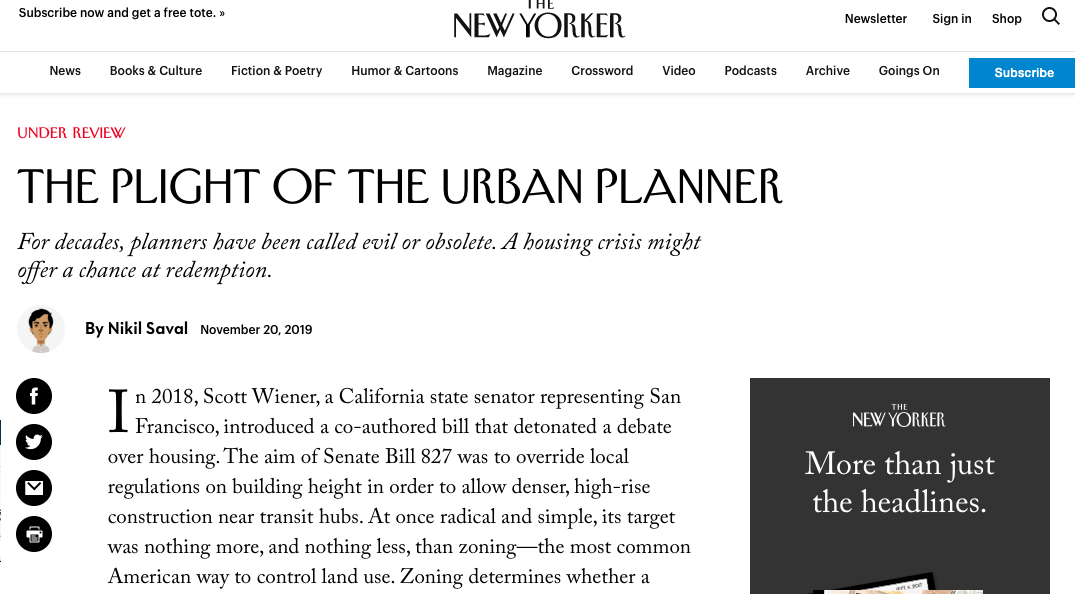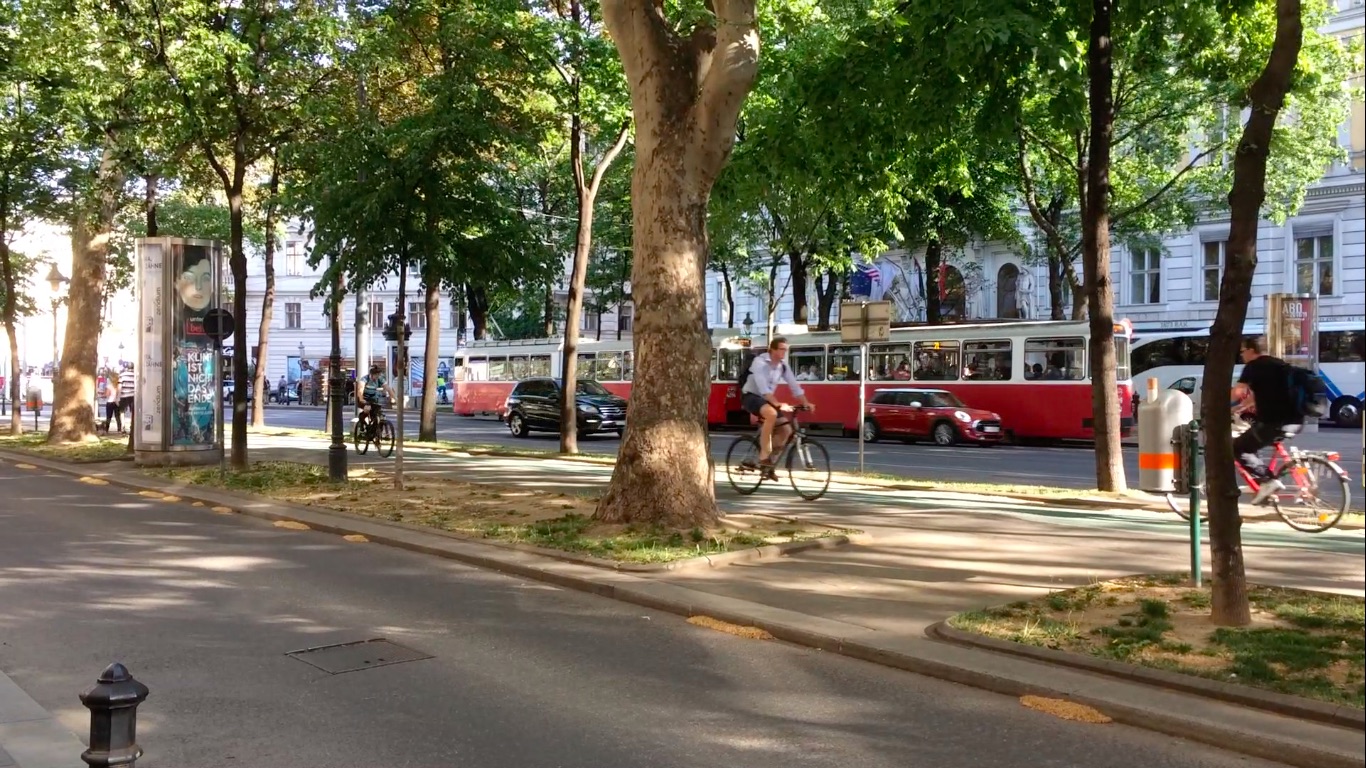Among the many factors influencing health and well-being, the environment might be the least appreciated — but in many ways, it’s one of the most important. Intriguing new research is indicating that, within human environments, the mathematical property of symmetry plays an outsized role.
The relationship between mathematics and architecture is an ancient one, and the topic of symmetry has long been central to both. But the “symmetry” described by classical writers like Vitruvius and Alberti was not limited to the idea of mirroring two sides, as is commonly thought. Rather, symmetry was a much deeper concept, covering many other complex kinds of geometrical relationships. What was important was that there was some kind of measurable correspondence, some sym + metros, or “same measurement,” among the parts as they formed a whole.
Symmetry continues to be a central concept in the sciences today, with important applications to the built environment—as our own recent research has documented. Exciting new developments in mathematics, environmental psychology, neuroscience, and other fields are transforming the scientific understanding of the essential role of symmetry in human experience, and where it goes wrong (and right too). Perhaps surprising—and most important—is an emerging understanding of the key role these characteristics seem to play in human health and well-being.
The field of architecture, for all its aspirations to cutting-edge modernity, has so far been notably backward in applying these insights. Instead, the applications of symmetry, where they exist at all, are mostly confined to superficial explorations of ever more extravagant new aesthetic packaging over what are still relatively primitive object-buildings. The lessons for public space networks, and for healthier human environments more broadly, are largely ignored.
One of the fundamental questions lost in this fashionable mix of art and technology is the ancient topic of beauty, one of Vitruvius’ famous triad of essential architectural components (which he termed “venustas”). Few people today deny the great beauty of many historic and traditional buildings. We often marvel at the incredible diversity of these beautiful structures across innumerable geographic locations, cultures, and periods. Indeed, some wonder why so many buildings of our time seem so inferior—let’s face it, so much uglier—by comparison.
It’s common to assume that this loss is just the price of progress. Perhaps the “beauty” of the built environment nowadays (if we can even agree on what that is) exists only in the powerful, machine-like logic of buildings, their daring structural innovations, or the clever abstract expressions of their designers. Perhaps the current era pays for its modern conveniences by relegating the experience of “beauty” to the status of a dispensable consumer good.
This is a common view of things—but new research shows that it’s simply not true. Semir Zeki, a neurobiologist at University College London, has surveyed neurological research, including his own team’s, and concluded that the experience of beauty in the environment “is not a luxury, but an essential ingredient in nourishing the emotional brain.” Research in other fields reveals that experiencing places that are perceived as beautiful (including “biophilic” places with natural vegetation, for example) actually lowers stress in the body, improves health and well-being, and even (as one famous study showed) shortens recovery times from surgery!
 Common types of symmetry that are widely perceived as beautiful, in (left) a child’s kaleidoscope (using pieces of shell that also include sub-symmetries), a “fractal” pattern generated mathematically on a computer (center), and the natural environment of Bryce Canyon in Utah (right). These beautiful structures typically combine different forms of symmetry, such as reflectional, rotational, translational, and scaling symmetries (including fractals). Image credits: Left, Pixabay (public domain); center, Pixabay (public domain); right, Michael Mehaffy.
Common types of symmetry that are widely perceived as beautiful, in (left) a child’s kaleidoscope (using pieces of shell that also include sub-symmetries), a “fractal” pattern generated mathematically on a computer (center), and the natural environment of Bryce Canyon in Utah (right). These beautiful structures typically combine different forms of symmetry, such as reflectional, rotational, translational, and scaling symmetries (including fractals). Image credits: Left, Pixabay (public domain); center, Pixabay (public domain); right, Michael Mehaffy.
These and other studies unveil a surprisingly strong relationship between aesthetics, well-being, and health. Findings in environmental psychology, neuroscience, medical science, and related fields are pointing to a profound (if under-appreciated) effect of environmental structures–including their aesthetic properties–upon our health and quality of life, along with other more obvious factors. These findings seem all the more important for those who are already more vulnerable, including children, the elderly, and the poor.
The research also disproves the simplistic modern assumption that the experience of beauty is just a subjective phenomenon—merely “in the eye of the beholder.” While there can be great variation among people as to some of what they find beautiful, there are also broad areas of commonality. For example, many geometric characteristics of natural environments and of the human body (like the symmetry of faces) are almost universally considered beautiful. This universality is anchored in shared biological roots, and in the shared ways that we react to certain kinds of structures, according to Zeki: “mathematical principles of symmetry, harmony, and proportion…are part of the cognitive apparatus of all brains.”
This is true not only of natural environments and beautiful “biophilic” vegetation, as Zeki notes, but built structures too: “What universality architectural beauty may possess probably lies in satisfying inherited brain concepts of proportion, harmony and geometric relationships that are more formally expressed in mathematical terms.” In other words, there are discernible geometric properties in surroundings that most people unconsciously find beautiful, and those properties are also conducive to physical well-being and quality of life. That’s a finding with potentially momentous implications.
Environmental designers surely have a professional responsibility to avoid harm to users, and indeed, to actively promote their well-being. The question is not whether there is a place for artistic creativity, novelty, and individual expression—surely there is—but rather, how designers can anchor this creativity within a common framework of sharable characteristics that are most likely to produce physiological benefits for users. It is the business of science to provide exactly that kind of knowledge for built environment professions–just as the practice of medicine relies on the health sciences, for example.
What science reveals is that nature has shaped unconscious preferences so that humans are instinctively drawn toward conditions most beneficial to health and well-being. When we are forced into “ugly” or stressful environments (as revealed by medical measurements), it creates much more than superficial annoyance. The task for designers, then, is to start with those documented factors that will best promote the health and well-being of users, and then explore the infinite possible varieties of expression using those factors.
When it comes to identifying these “salutogenic” (health-giving) factors, our own work on environmental symmetry has yielded fruitful results. Once again, we are referring here to “symmetry” in the broader mathematician’s sense, as a kind of structural correspondence between parts. In addition to the familiar mirror symmetry, we can add translational symmetry (where patterns are replicated), scaling symmetry (where patterns recur at different scales, as in fractals), rotational symmetry (as in the iris of an eye), and other combinations.
 Examples of different kinds of symmetry in nature, and in human architectures. Top row: reflectional or mirror (tiger), rotational (Sun), translational (ducklings), and scaling (fern). Bottom row: reflectional (Classical building), rotational (stained glass), translational (Islamic tilework) and scaling (Alhambra). Image credits: Top row, left: S Taheri via Wikimedia Commons; center left: public domain (via Pixabay); center right, public domain (via Maxpixel); right, public domain (via Free Nature Stock). Bottom row, left: Ryan Kaldari via Wikimedia Commons; center left, Thomas Ledi via Wikimedia Commons; center right, public domain (via Pixabay); right, public domain (via Pixabay).
Examples of different kinds of symmetry in nature, and in human architectures. Top row: reflectional or mirror (tiger), rotational (Sun), translational (ducklings), and scaling (fern). Bottom row: reflectional (Classical building), rotational (stained glass), translational (Islamic tilework) and scaling (Alhambra). Image credits: Top row, left: S Taheri via Wikimedia Commons; center left: public domain (via Pixabay); center right, public domain (via Maxpixel); right, public domain (via Free Nature Stock). Bottom row, left: Ryan Kaldari via Wikimedia Commons; center left, Thomas Ledi via Wikimedia Commons; center right, public domain (via Pixabay); right, public domain (via Pixabay).
In most natural environments, the different forms of symmetry occur together and in combinations with others. Our work and others’ has found that this compound symmetry has a particularly strong association with the experience of beauty. When these compound symmetries contain high levels of interrelatedness, as is evident in many natural structures, we refer to this as “deep symmetry.” (One could say that there is a “symmetry of symmetries” in these structures.) Such structures (including built environments) have many layers of symmetrical sub-structures built up into a very complex interrelated whole.
“Deep symmetry” also interrelates specific objects with their surroundings, and to us as viewers too. This deep symmetry extends mathematically to the larger scale of urban spaces, neighborhoods, and city regions (and ultimately to the Earth, and even the Cosmos). This new understanding of the symmetrical relatedness of buildings and cities rejoins the sadly separated disciplines of architecture, urban design, and planning, within a larger natural framework.
The human body as a whole incorporates such “deep symmetry”—especially so in bodies universally regarded as particularly beautiful—as do many natural environments. This kind of structure can be contrasted with what we might think of as “shallow symmetries”—merely pasted together symmetrical structures that do not interrelate. By contrast, many contemporary designs exhibit shallow symmetries (like the endlessly repeated window units in the example at the top right of this article).
 Some examples of “deep symmetry,” in the human body (left), in a natural environment (center) and in human architectures (right). In each case, multiple symmetries and distinct kinds of symmetries are combined and interrelated through further symmetries. In the sculpture of Michelangelo’s David, the irises have rotational symmetry, the face has reflectional symmetry, the hair has scaling symmetry, and so on. The rotational symmetry of the sun in the middle is combined with the reflectional symmetry of the water and the translational symmetry of the repeating birds, and the scaling symmetry of the water patterns. Taktsang Monastery in Bhutan repeats translational groups with reflectional symmetry as well as elements with rotational symmetry, and elements with scalar symmetry, all in translational symmetry as they adjust to their positions over the rocks. Image credits: Left, George M. Groutas via Flickr; center, @Chiaralily via Flickr; Right: Douglas J. McLaughlin via Wikimedia Commons.
Some examples of “deep symmetry,” in the human body (left), in a natural environment (center) and in human architectures (right). In each case, multiple symmetries and distinct kinds of symmetries are combined and interrelated through further symmetries. In the sculpture of Michelangelo’s David, the irises have rotational symmetry, the face has reflectional symmetry, the hair has scaling symmetry, and so on. The rotational symmetry of the sun in the middle is combined with the reflectional symmetry of the water and the translational symmetry of the repeating birds, and the scaling symmetry of the water patterns. Taktsang Monastery in Bhutan repeats translational groups with reflectional symmetry as well as elements with rotational symmetry, and elements with scalar symmetry, all in translational symmetry as they adjust to their positions over the rocks. Image credits: Left, George M. Groutas via Flickr; center, @Chiaralily via Flickr; Right: Douglas J. McLaughlin via Wikimedia Commons.
It’s important to note that the mathematics of symmetry is not some mysterious occult realm of knowledge, or mystical set of secret formulas. In fact, it is widely comprehensible, and widely useful in practice (as Vitruvius, Alberti and other pioneers demonstrated). Indeed, as the cognitive scientists George Lakoff and Rafael Nuñez pointed out, mathematics itself is simply the symbolic manifestation of the human process of cognitively ordering the environment—that is, of modeling the symmetries of experience. (What we call a “formula” is nothing other than a mathematical symmetry between one side of an “equation” and the other.) The ability to model these symmetries of experience was the key to the evolutionary survival of humans, and, more recently in history, to the development of advanced language, mathematics, and science.
This symmetry-modeling is an example of our inherent order-seeking, meaning-seeking behavior. We are constantly striving to find “meaning” in the world—that is, to relate ourselves to experienced structures, to find patterns of coherence and consistency, and to replace informational disorder with a coherent understanding of our surroundings and ourselves within them. (We might call this view of things a “symmetric structuralism.”) We evolved to instinctively seek this kind of meaning in environments, and it is reassuring and satisfying when we find it—whether in a formal and symbolic sense, or a more tacit and perceptual sense. Justifiably, we refer to this experience as “beautiful.” (In a similar sense, mathematicians often describe certain formulas as “beautiful.”) The unsurprising corollary is that environments in which we do not find this meaning—commonly called “ugly”—are stressful, and potentially harmful to well-being.
It turns out that the built environments that most people find most beautiful, including historic and traditional ones, possess this meaning-rich structure that we refer to as “deep symmetry.” Importantly, there is also a strong (and not coincidental) correspondence with those environments that produce the most positive measurable effects upon well-being.
The architect Christopher Alexander set out to catalog the forms of this deep symmetry, referring to “fundamental properties” that we observe repeatedly in things that we experience as beautiful or full of life. He found that he could do it empirically with just 15 geometrical categories (Figure Four). Many of them correspond directly to forms of symmetry (e.g., “local symmetry,” “levels of scale,” “echoes”, and so on). Others are more complex mixtures. Nonetheless, Alexander’s work shows that it is possible to empirically map the geometric characteristics of deep symmetry – and moreover, to find a surprisingly close congruence to the vast and diverse array of natural and historic human environments that possess it.
 Christopher Alexander’s “Fifteen Properties,” found repeatedly in common natural structures, and in human structures that we experience as beautiful and full of life. Image credit: Michael Mehaffy, from open sources under fair use.
Christopher Alexander’s “Fifteen Properties,” found repeatedly in common natural structures, and in human structures that we experience as beautiful and full of life. Image credit: Michael Mehaffy, from open sources under fair use.
What about the many contemporary environments that do not display this deep symmetry? They may have a very shallow or learned, cerebral form of symmetry, or a mere veneer of symmetry (like a thin product packaging). Research is beginning to reveal that this shallow symmetry is associated with environments that produce stress, and may contribute to illness, depression, and other disorders.
For example, Penacchio and Wilkins (2014) show that visual scenes that lack the scaling and other multiple symmetries found in natural environments “provoke discomfort, and even headaches and seizures in susceptible individuals.” Le et al. (2016) confirm that “patterns with unnatural statistical properties are uncomfortable to look at … with consequences for brain metabolism, and possibly also for health.”
The journalist Richard Louv coined the term “nature deficit disorder” to highlight research evidence he found documenting the negative impacts from lack of contact with natural environments and forms, especially for children. Now we can see an even broader phenomenon, and one that is closely related: we’ll call it “symmetry deficit disorder.” The deficit in the experience of deep symmetry in modern environments causes an actual disorder in human beings—that is, we identify a geometrical condition that can impair the function of the body and mind. The cause of both disorders is ultimately the same: people seem to have an innate need to connect with the biological structures, and their symmetries, that drove the evolution of humans.
How did this “symmetry deficit disorder” come to be so pervasive in contemporary times? Was something as serious as this accidental? After all, we noted earlier that places and periods throughout history produced beautiful buildings and environments with deep symmetry as a matter of routine—in spite of many other problems those societies faced.
As also noted earlier, some people think that society simply made a calculated trade in the modern era, sacrificing this ordinary—and older—environmental beauty based on deep symmetry for sanitation, medicine, technology, and the like. Very well, they say, we got more sterile, machine-like buildings, but they were orderly and functional, and occasionally costumed with imaginative artworks. What’s wrong with that?
Too much, actually. It’s not only that these environments are taking a documented toll on human health and well-being (by the evidence of data regularly emerging from the medical professions). They are, like the resource-guzzling technologies that made them, profoundly unsustainable (by the evidence of data coming from energy and resource use).
Once again, history offers important and humbling lessons. Consider the Pantheon in Rome, say, which has lasted 18 centuries, in large part because it has been treasured as beautiful by each of the 80 or so generations that kept and sustained it. Yet today we pat ourselves on the back for calling a building with a lifespan of 60 years “sustainable,” and very many new buildings are demolished or fall into disuse after only 40 years or so.
 On the left is the Pantheon in Rome, built 18 centuries ago, and exhibiting many forms of compound symmetry. On the right is a new “green” skyscraper, whose symmetries derive mostly from its veneer of plants. The underlying structure is a fairly ordinary stripped-down object-building, of the kind that has been fashionable since the early 20th century. It is common for such buildings to be demolished within a half-century or so. Image credits: Left, Evan Qu via Unsplash. Right, Victor Garcia via Unsplash.
On the left is the Pantheon in Rome, built 18 centuries ago, and exhibiting many forms of compound symmetry. On the right is a new “green” skyscraper, whose symmetries derive mostly from its veneer of plants. The underlying structure is a fairly ordinary stripped-down object-building, of the kind that has been fashionable since the early 20th century. It is common for such buildings to be demolished within a half-century or so. Image credits: Left, Evan Qu via Unsplash. Right, Victor Garcia via Unsplash.
A deeper level of unsustainability is caused by the disordered processes that disrupt ecologies, resource bases, and, no less, the human quality of life. In that sense, the mathematical ugliness of the built environment is a manifestation (and a warning indicator) of deeper dysfunctions, and deeper asymmetries. This problem cannot be dismissed as “merely” an aesthetic one. The remedies, therefore, must be more than aesthetic—they must dig at the core of the processes that generate these ugly places, as well as the ugly products themselves. Process and product are inseparable.
Chief among these processes are the economic and cultural valuations of consumption, disposability, and novelty. Most people already recognize (or suspect) that our cultural and technological systems do not rest on a durable footing. As we have written about before, one way to address that shortcoming is to reform the runaway economies of scale and standardization, which are proving so destructive. While there is a useful role for these economies—in nature and in human systems too—there is also an essential, and largely missing, need to temper them with economies of place and differentiation. Rebalancing systems in this way is essential to the transition from an unsustainable “depletion economy,” to a more sustainable, regenerative, “repletion economy.”
Similarly, while we can welcome visual novelty and excitement in human environments, durability, profoundness, and deep symmetry play a much more essential role. The latter qualities maintain the human race on a viable evolutionary trajectory, whereas their neglect or suppression could trigger catastrophic consequences. Unfortunately, contemporary systems of production over-value the shallow appeal of the new and exciting, with the consequence that there is a “race to the bottom” to build ever cheaper, ever more disposable, but ever more superficially exciting, environments lacking deep symmetry altogether.
Architects have become complicit in this auto-destructive system, for fateful reasons. At the turn of the 20th century, architects signed up to support the unbridled industrialization of the human environment (and its unsustainable development, and ultimately its dehumanization). Fatefully, they became essentially a marketing arm for this unsustainable economic transformation. Rhapsodic theorists from great universities legitimized the cachet of a novel type of fine art, by eulogizing its allure, thus providing compelling packaging for this new—and toxic—industrial product.
Ironically, it is not altogether easy for architects themselves to see this. (We say this as researchers and teachers of architecture ourselves.) Through a process we have previously called “architectural myopia,” architects—like other professionals—have their own lenses through which they see the world and their work. For example, the research literature repeatedly documents that architects have fundamentally different judgments from common people as to what constitutes a beautiful building.
For architects, a “good” building is more likely to be stripped down, dramatic, unadorned—an example of what we have previously termed “geometrical fundamentalism.” From their cognitive perspective, this geometry seems most appropriate for contemporary times, with its focus on machinery and power. At the same time, they have a prevalent aversion for the ornate patterns of nature, and of historical design forms. Instead, trained architectural taste is consistent with an early 20th century fantasy of a “modern” future defined by that bygone era’s stripped-down futuristic images.
The new research coming from social psychology, environmental psychology, and other fields, is helping us to understand what is going on—how those individuals who are removed from the flesh-and-blood reality of a situation must substitute their own “construals” for that reality, often with negative impacts on others. The lesson is that all of us see the world through our own cognitive biases, and with our own “bounded rationality“—sometimes with unintended consequences.
Architects (and other futurists) do experience beauty, just like everyone else. But as research shows, the beauty they experience largely ignores key attributes of the natural and physical world that all of us share—the structura naturalis as we refer to it (Latin for “natural structure”). Rather, they are much more focused upon the beauty of their own mental constructions (shared mostly among other architects)—what we refer to as structura mentis.
There is an essential place for both kinds of structure. After all, the beauty of literature and of other arts comes largely from the mental symmetries of structura mentis. This is the important domain of symbol, allegory, metaphor, and all the other rich capacities of literature and the arts.
But when it comes to the impacts of the actual physical environments where humans live their lives, specific geometries do matter, as the research shows. The health and well-being of users (and of the natural environments upon which we depend) must take priority over the individual prerogatives of artistic expression.
The new insights on symmetry in the built environment offer fertile ground for further development of practical tools and approaches. They cut through the meaningless “style wars,” and transcend considerations of which kind of object-building we might like or dislike, or whether or not we are “modern” and “with it.” Instead, they simply provide a growing body of evidence about why certain environmental characteristics are beneficial, and how we can create more of those beneficial environments.
This comes at a particularly urgent time when the world is urbanizing at a historically unprecedented rate, with profound impacts upon future resource use, ecologies, and quality of life. Clearly, we cannot afford to remain mired in the same old “business as usual” patterns. Professional responsibility and good citizenship demand that we recover the methods for enriching the symmetries of our human environments. As the new research shows, these places do have profound impacts upon us — and increasingly, it appears, upon our future.
 A few more buildings that exhibit high degrees of compound and deep symmetry. Left, Santa Caterina del Sasso Monastery, Lake Maggiore, Italy; Center, Central Market, Valencia, Spain; right, Byodo-in Temple, Hawaii. Image credits: left, public domain (via Pixabay); center, @nosoylasonia via Photohere; right, @little_plant via Unsplash.
A few more buildings that exhibit high degrees of compound and deep symmetry. Left, Santa Caterina del Sasso Monastery, Lake Maggiore, Italy; Center, Central Market, Valencia, Spain; right, Byodo-in Temple, Hawaii. Image credits: left, public domain (via Pixabay); center, @nosoylasonia via Photohere; right, @little_plant via Unsplash.
Michael W. Mehaffy, Ph.D., is a researcher in architecture based at KTH Royal Institute of Technology in Stockholm, and director of the International Making Cities Livable conference series. He is the former president of the Goose Hollow Foothills League neighborhood association in Portland, and he now lives in the Columbia Gorge with his children and grandchildren.
Nikos A. Salingaros, Ph.D., is a professor of mathematics and architecture at the University of Texas at San Antonio.
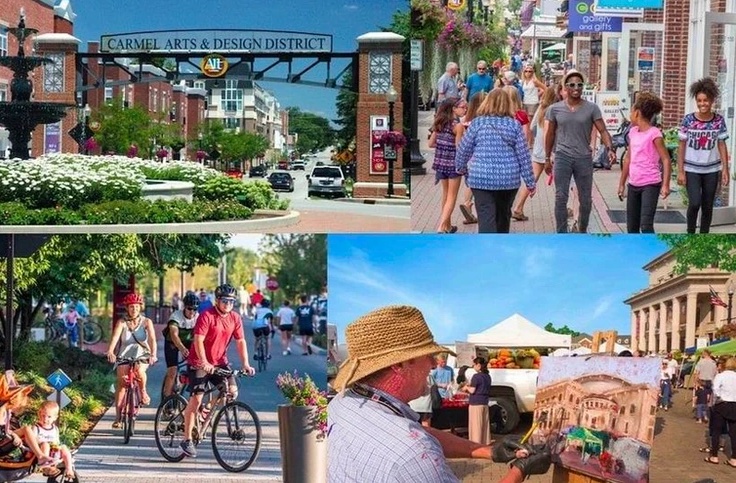

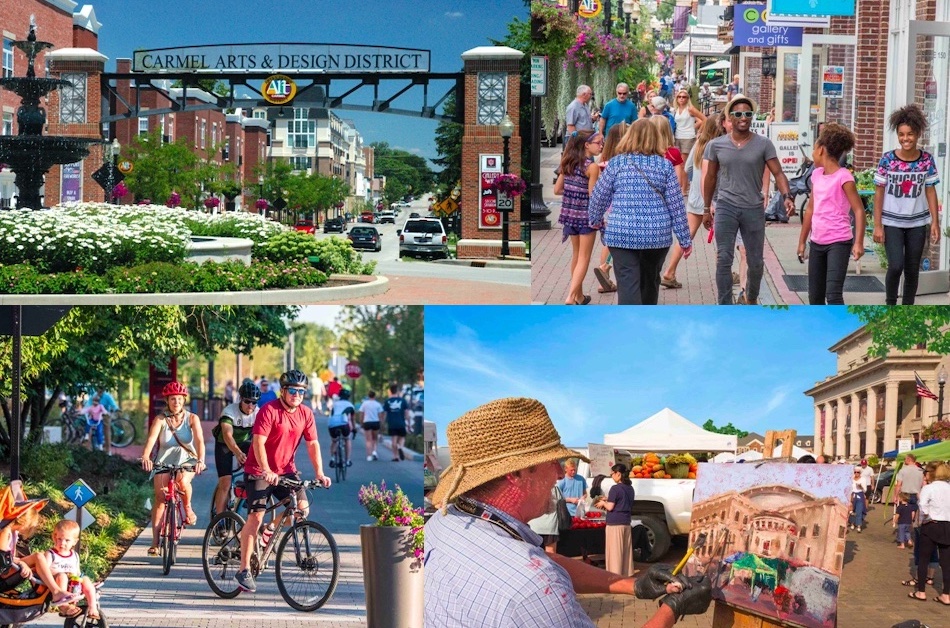
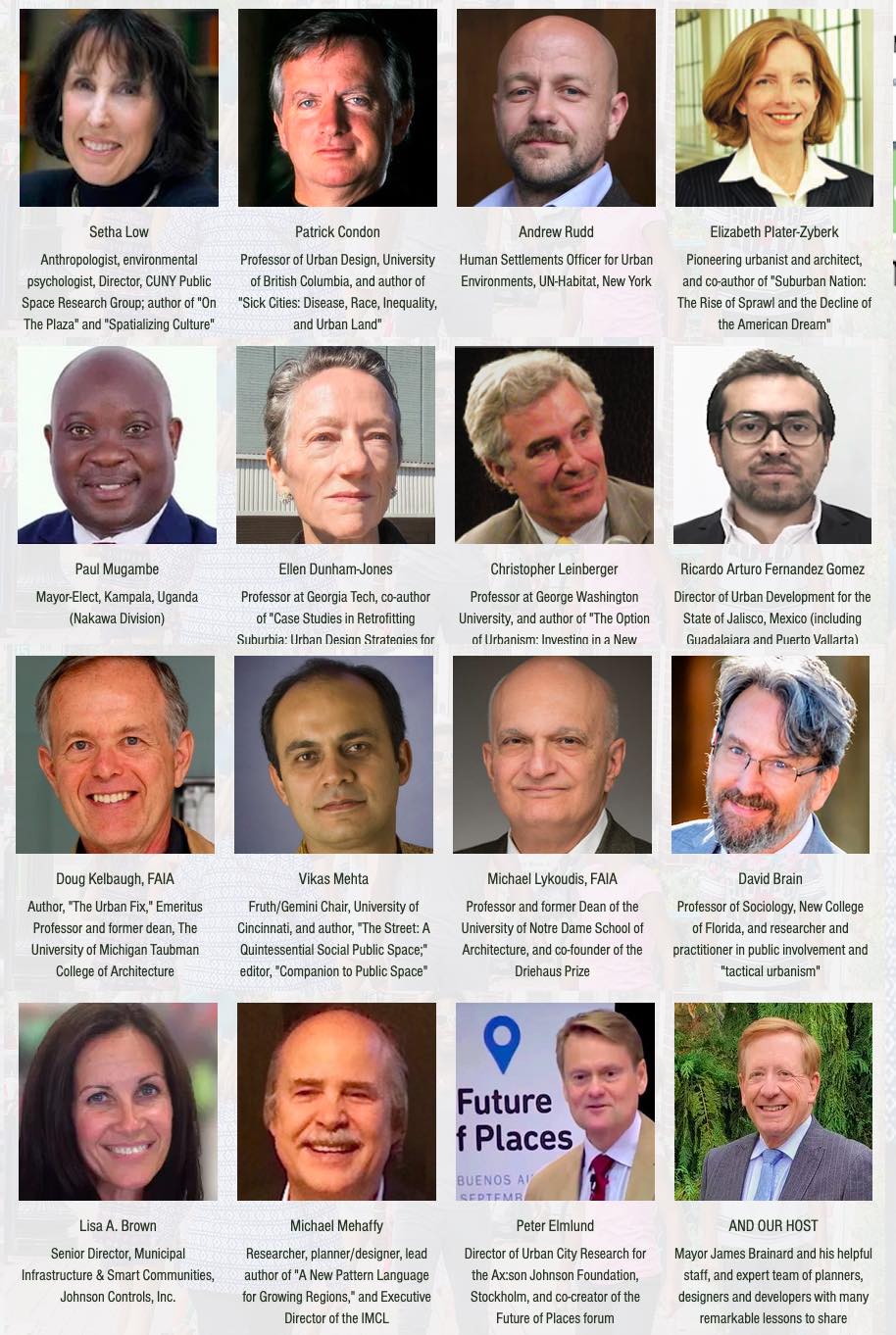



 Common types of symmetry that are widely perceived as beautiful, in (left) a child’s kaleidoscope (using pieces of shell that also include sub-symmetries), a “fractal” pattern generated mathematically on a computer (center), and the natural environment of Bryce Canyon in Utah (right). These beautiful structures typically combine different forms of symmetry, such as reflectional, rotational, translational, and scaling symmetries (including fractals). Image credits: Left, Pixabay (public domain); center, Pixabay (public domain); right, Michael Mehaffy.
Common types of symmetry that are widely perceived as beautiful, in (left) a child’s kaleidoscope (using pieces of shell that also include sub-symmetries), a “fractal” pattern generated mathematically on a computer (center), and the natural environment of Bryce Canyon in Utah (right). These beautiful structures typically combine different forms of symmetry, such as reflectional, rotational, translational, and scaling symmetries (including fractals). Image credits: Left, Pixabay (public domain); center, Pixabay (public domain); right, Michael Mehaffy. Examples of different kinds of symmetry in nature, and in human architectures. Top row: reflectional or mirror (tiger), rotational (Sun), translational (ducklings), and scaling (fern). Bottom row: reflectional (Classical building), rotational (stained glass), translational (Islamic tilework) and scaling (Alhambra). Image credits: Top row, left: S Taheri via Wikimedia Commons; center left: public domain (via Pixabay); center right, public domain (via Maxpixel); right, public domain (via Free Nature Stock). Bottom row, left: Ryan Kaldari via Wikimedia Commons; center left, Thomas Ledi via Wikimedia Commons; center right, public domain (via Pixabay); right, public domain (via Pixabay).
Examples of different kinds of symmetry in nature, and in human architectures. Top row: reflectional or mirror (tiger), rotational (Sun), translational (ducklings), and scaling (fern). Bottom row: reflectional (Classical building), rotational (stained glass), translational (Islamic tilework) and scaling (Alhambra). Image credits: Top row, left: S Taheri via Wikimedia Commons; center left: public domain (via Pixabay); center right, public domain (via Maxpixel); right, public domain (via Free Nature Stock). Bottom row, left: Ryan Kaldari via Wikimedia Commons; center left, Thomas Ledi via Wikimedia Commons; center right, public domain (via Pixabay); right, public domain (via Pixabay). Some examples of “deep symmetry,” in the human body (left), in a natural environment (center) and in human architectures (right). In each case, multiple symmetries and distinct kinds of symmetries are combined and interrelated through further symmetries. In the sculpture of Michelangelo’s David, the irises have rotational symmetry, the face has reflectional symmetry, the hair has scaling symmetry, and so on. The rotational symmetry of the sun in the middle is combined with the reflectional symmetry of the water and the translational symmetry of the repeating birds, and the scaling symmetry of the water patterns. Taktsang Monastery in Bhutan repeats translational groups with reflectional symmetry as well as elements with rotational symmetry, and elements with scalar symmetry, all in translational symmetry as they adjust to their positions over the rocks. Image credits: Left, George M. Groutas via Flickr; center, @Chiaralily via Flickr; Right: Douglas J. McLaughlin via Wikimedia Commons.
Some examples of “deep symmetry,” in the human body (left), in a natural environment (center) and in human architectures (right). In each case, multiple symmetries and distinct kinds of symmetries are combined and interrelated through further symmetries. In the sculpture of Michelangelo’s David, the irises have rotational symmetry, the face has reflectional symmetry, the hair has scaling symmetry, and so on. The rotational symmetry of the sun in the middle is combined with the reflectional symmetry of the water and the translational symmetry of the repeating birds, and the scaling symmetry of the water patterns. Taktsang Monastery in Bhutan repeats translational groups with reflectional symmetry as well as elements with rotational symmetry, and elements with scalar symmetry, all in translational symmetry as they adjust to their positions over the rocks. Image credits: Left, George M. Groutas via Flickr; center, @Chiaralily via Flickr; Right: Douglas J. McLaughlin via Wikimedia Commons. Christopher Alexander’s “Fifteen Properties,” found repeatedly in common natural structures, and in human structures that we experience as beautiful and full of life. Image credit: Michael Mehaffy, from open sources under fair use.
Christopher Alexander’s “Fifteen Properties,” found repeatedly in common natural structures, and in human structures that we experience as beautiful and full of life. Image credit: Michael Mehaffy, from open sources under fair use. On the left is the Pantheon in Rome, built 18 centuries ago, and exhibiting many forms of compound symmetry. On the right is a new “green” skyscraper, whose symmetries derive mostly from its veneer of plants. The underlying structure is a fairly ordinary stripped-down object-building, of the kind that has been fashionable since the early 20th century. It is common for such buildings to be demolished within a half-century or so. Image credits: Left, Evan Qu via Unsplash. Right, Victor Garcia via Unsplash.
On the left is the Pantheon in Rome, built 18 centuries ago, and exhibiting many forms of compound symmetry. On the right is a new “green” skyscraper, whose symmetries derive mostly from its veneer of plants. The underlying structure is a fairly ordinary stripped-down object-building, of the kind that has been fashionable since the early 20th century. It is common for such buildings to be demolished within a half-century or so. Image credits: Left, Evan Qu via Unsplash. Right, Victor Garcia via Unsplash. A few more buildings that exhibit high degrees of compound and deep symmetry. Left, Santa Caterina del Sasso Monastery, Lake Maggiore, Italy; Center, Central Market, Valencia, Spain; right, Byodo-in Temple, Hawaii. Image credits: left, public domain (via Pixabay); center, @nosoylasonia via Photohere; right, @little_plant via Unsplash.
A few more buildings that exhibit high degrees of compound and deep symmetry. Left, Santa Caterina del Sasso Monastery, Lake Maggiore, Italy; Center, Central Market, Valencia, Spain; right, Byodo-in Temple, Hawaii. Image credits: left, public domain (via Pixabay); center, @nosoylasonia via Photohere; right, @little_plant via Unsplash.
